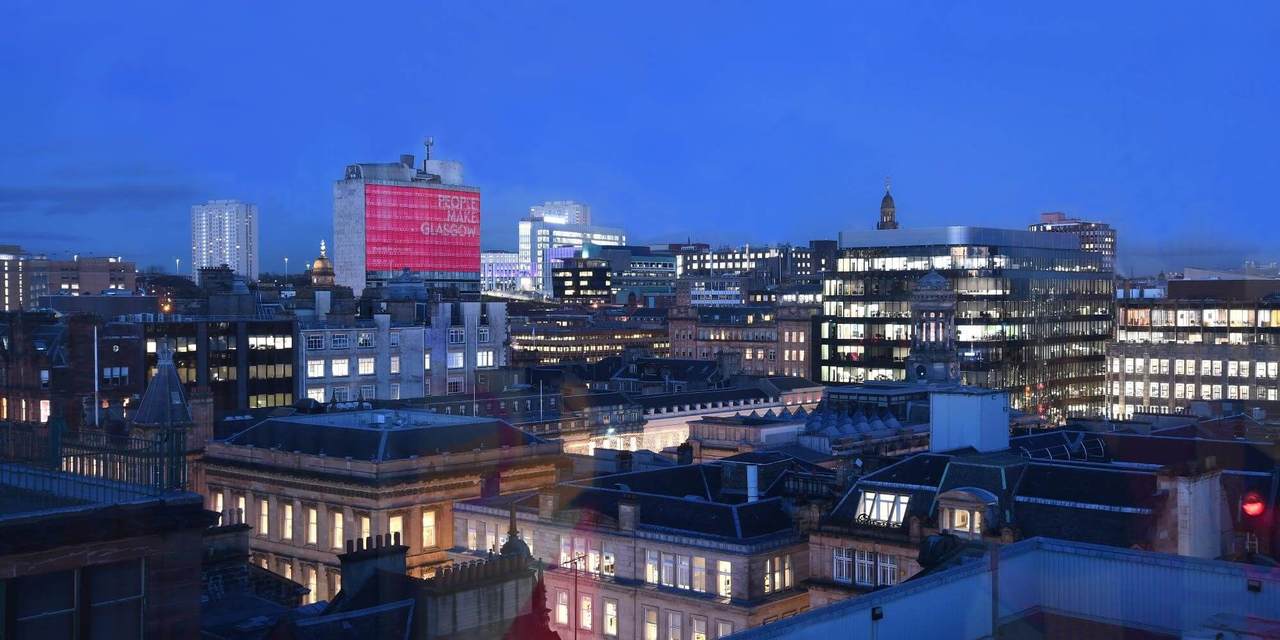Planning permission granted to transform Met Tower
6th Jan 2021

Property development and investment firm Osborne+Co has achieved planning consent from Glasgow City Council to deliver a £100 million mixed-use transformation of the Met Tower.
Submitted for detailed planning and listed building permission in April 2020, the major refurbishment project will include the transformation of the City of Glasgow College building on North Hanover Street, to deliver 120,000 sq ft of state-of-the-art de-furbished Grade-A office space.
Osborne+Co plans to demolish an existing ‘podium’ building facing Cathedral Street to make way for a 260-bed hotel across 11 floors, which would connect to the Met Tower via a landscaped plaza, also accessible to the public. A flexible double height auditorium space will be created below the plaza which could also suit a market hall, co-working space or a suite of highly adaptable meeting rooms and theatre style conferencing facilities. This will link to the reception level of the tower and will have its own separate entrance on North Hanover Street.
Continue reading the full story from Scottish Construction Now.


