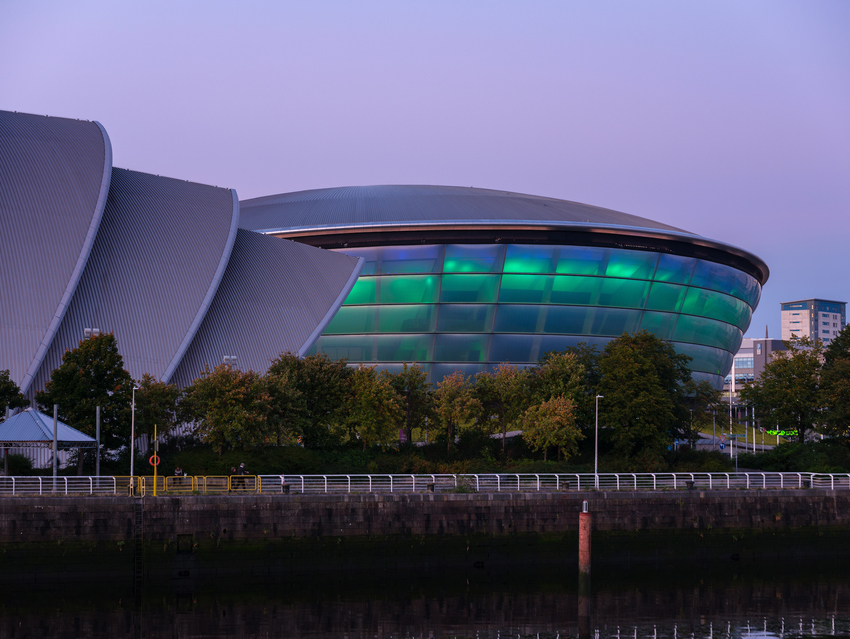Office Development at Carrick Square Receives Planning Permission
20th Mar 2023

Property developer Soller Group has secured planning permission for the second phase of a Grade A office development at Carrick Square in Glasgow. It is the second phase of a planned office development at Carrick Street.
Following a reduction in height by 3 storeys, the now 14-storey structure will be the same height as the phase one building and will comprise an open plan office space with roof terrace. At ground floor level, there is a generous double-height entrance lobby with break-out spaces, informal meeting areas and co-working stations.
Designed by Glasgow-based Mosaic Architecture + Design, the second phase of Carrick Square is the latest advancement in the masterplan to revitalise the Broomielaw and will sit in the heart of Glasgow’s international financial services district. The plans include a proposal for a new public realm linking Brown Street and Carrick Street with a landscaped plaza to the north which could accommodate outdoor events and gatherings.
At the time of submission, Nick Treadaway, founder and chief executive of Soller Group, said:
“Our submission of a planning application for Phase 2 of Carrick Square is a clear statement of our confidence in Glasgow’s unquestionable ability to bounce back from a challenging couple of years.
“This new phase represents another significant investment into the city and its businesses and people and will not only deliver a world-class new office building to Glasgow, but will generate employment not only on site but for the multitude of businesses that together bring large scale developments to life.”
Carrick Square will also strive for market leading scores in carbon efficiency (both during construction and also in operation), NABERS and BREEAM accreditation, Wiredscore and Well ratings.
Source: Soller Group and Scottish Construction Now.


